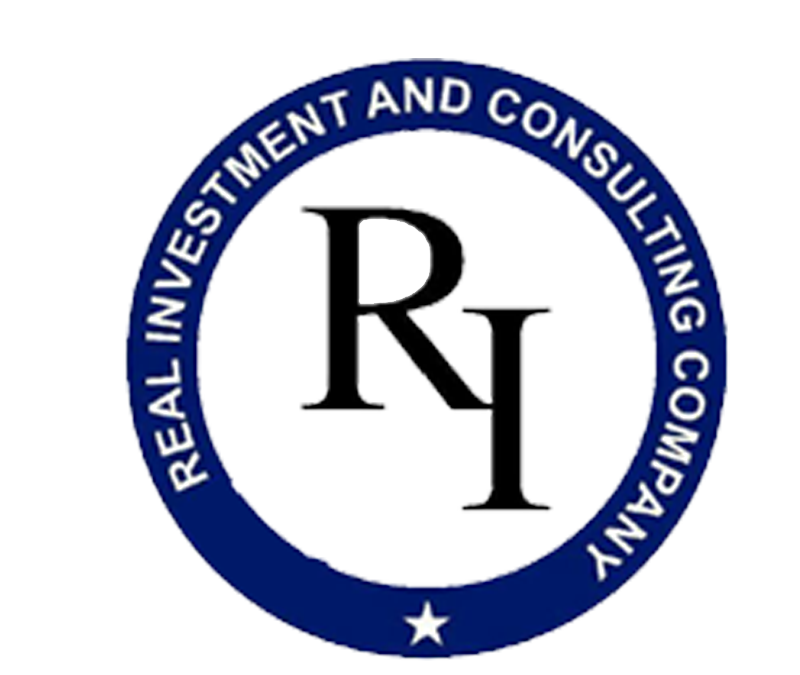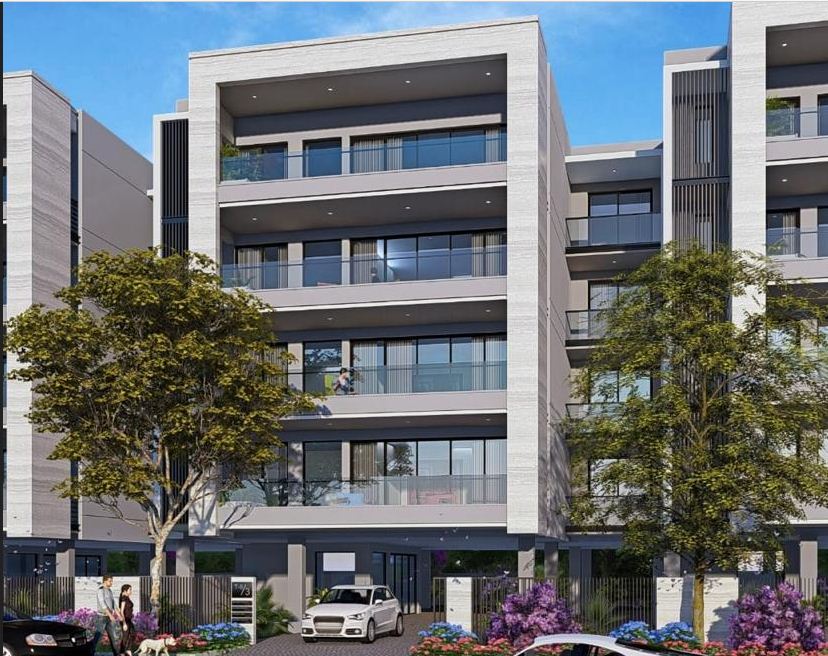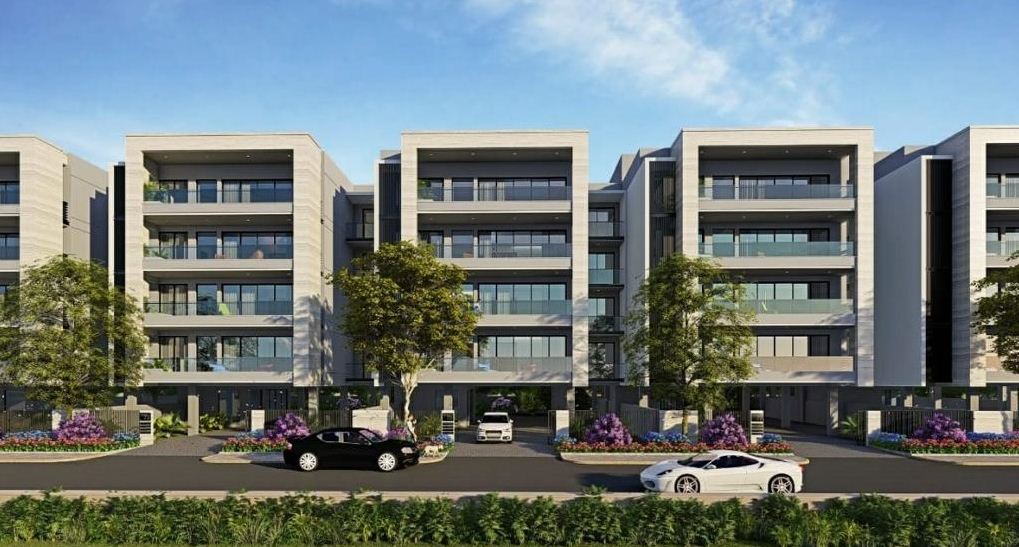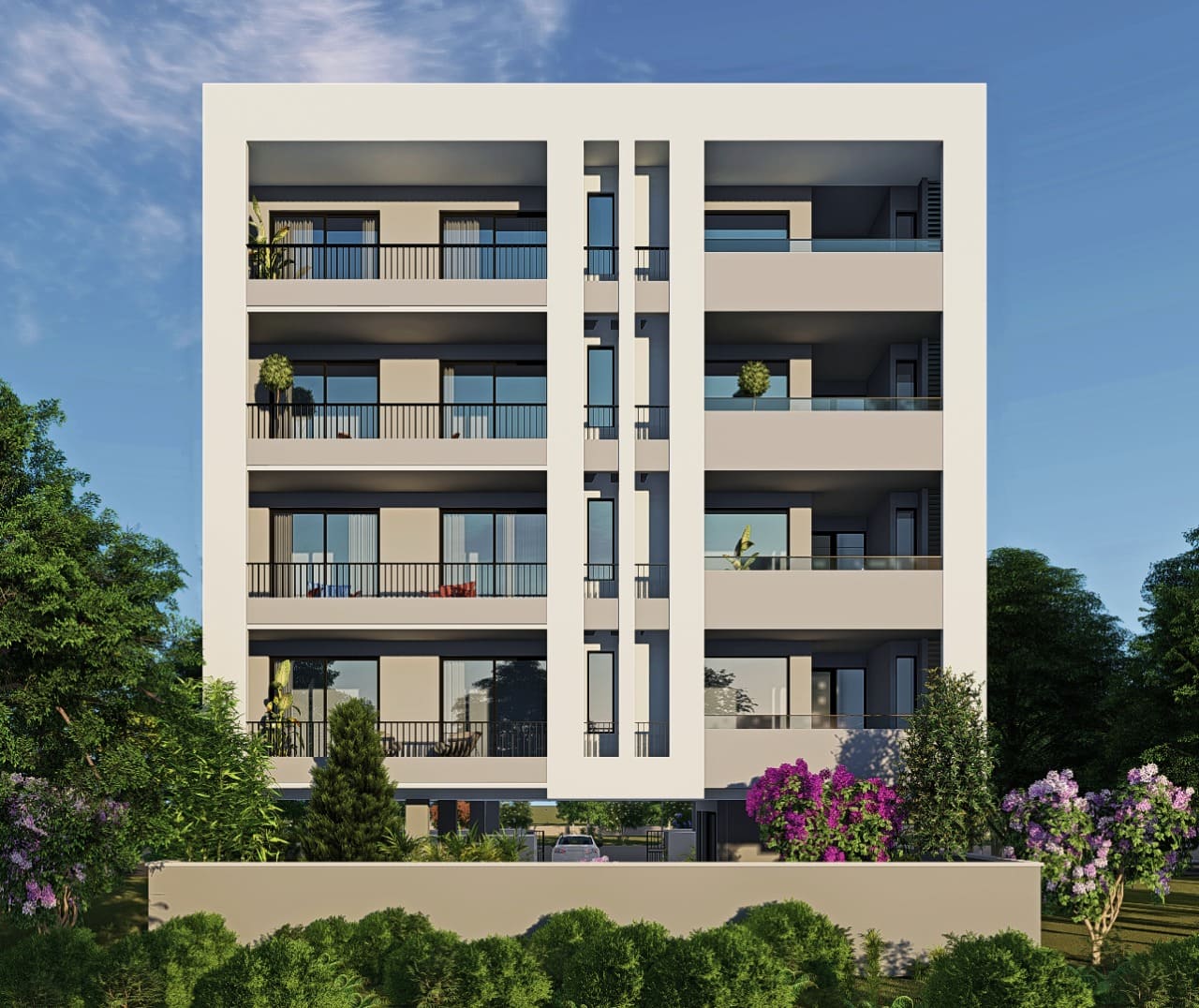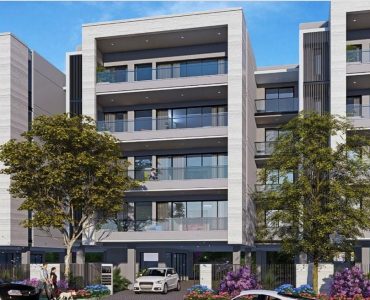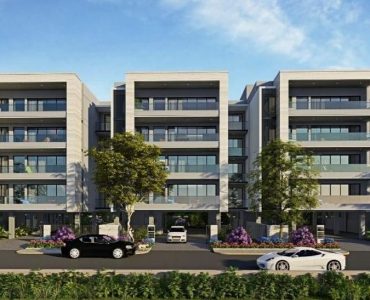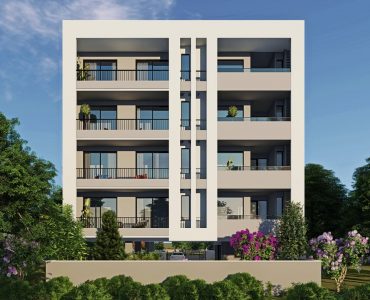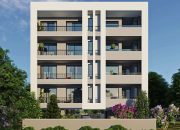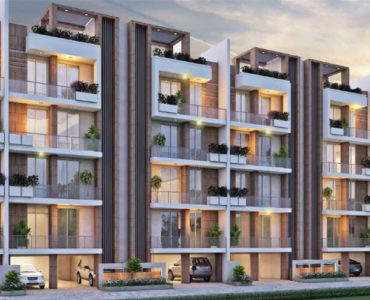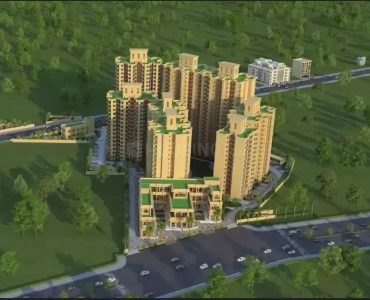DLF Independent Luxury Floors DLF Phase-3, Sector-24 Gurgaon
Sub Listing
DLF Independent Luxury Floors Phase 3
Property Detail
Property Description
DLF has launched the spacious and luxurious residence independence DLF floors in Gurgaon. The prime advantage of these floors is road connectivity which is 0KM from NH-8 and 10 minutes drive from IGI Airport which id made the theme perfectly useful for the personal as well commercial. There are several reasons to buy a floor in the project which would be a good idea.
DLF Floors Phase 3 offers plenty of space for living as the floor plans of the DLF Floors Phase 3 have been strategically designed to ensure maximum usable space. The wide spacious balconies and windows enable residents to enjoy the mesmerizing views and the breeze of fresh air to the fullest. Each floor comes with 4 bedrooms and its price starts at INR 3.60 crore onwards. For detailed information regarding the DLF Floors Phase 3, go and check its price list.
DLF City Floors Highlights
- Exclusive low-rise luxury floors offering privacy and privileged living.
- Homes with a touch of nature with park facing views and tree-lined avenues for a pristine world.
- Efficiently planned units with adequate ventilation and flow of light.
- DLF City Floors Phase 3 will have modular kitchen with hob, chimney, microwave oven, dishwasher, refrigerator and washing machine of reputed make are installed which is a high point of the project
DLF City Floors Amenities
- An exclusive clubhouse with multiple recreational facilities like leisure, dining and sporting activities will be accessible on membership basis.
- High tech gymnasium with modern equipment has been built for fitness enthusiastic residents.
- Sports facilities like tennis, badminton and more will also be available at the City Floors for game enthusiastic residents.
- Take a dip in the cool waters of the swimming pool and relax yourself after a long stressful day.
- Areas have been dedicated for yoga and meditation where you can search for divine peace.
- Water supply will be made available 24×7 at the property.
- Rain water harvesting system has been installed at the property.
- Advanced fire fighting system has been installed for the safety of the residents.
- Intercom facility will also be available at the City Floors.
- The project is Vaastu compliant which will attract positive energy in the homes.
DLF Floors Phase 3 Key Features:
- DLF is launching a ultra luxury floors in DLF phase 3
- Near Ambience Mall, 0 k.m from delhi, Near cyber city.
- 500 sq yard plot size and 3300 sq ft super area , 4bhk
DLF City Floors Location Advantages
- DLF City Floors is located in Phase 3, Sector 26, Gurgaon.
- The project will be accessible from both NH-8 and MG Road.
- Indira Gandhi International Airport is located 20 minutes away from the project.
- Moulsari Avenue metro station and DLF Cybercity is located in close proximity.
- Schools like The Shri Ram School Moulsari, GD Goenka Global School and Shiv Nadar School are in close proximity.
- Hospitals like Narayana Super-speciality Hospital, Fortis Memorial Research Institute are located close by.
- DLF Cyber park, DLF Cybercity, Udyog Vihar and Horizon Centre are located within 7 km distance.
Proposed Specifications for Floors at DLF CITY Phase III
FOR APARTMENTS Living / Dining / Lobby / Passage
- Floor Walls Ceiling
- Bedrooms
- Floor Walls Ceiling Wardrobes
Kitchen
- Walls
- Floor
- Ceiling
- Counter
- Fittings / Fixtures Kitchen Appliances
Balcony
- Floor Ceiling
Toilets
- Walls
- Floors
- Ceiling
- Counter Fixtures/Accessories
Sanitary ware/ CP fittings
- Room
Floor: Walls / Ceiling Toilet
- Doors
Internal Doors Entrance Doors
- External Glazings
- Windows/ External Glazing
- Marble / Tiles
- Acrylic Emulsion / OBD Acrylic Emulsion / OBD
Laminated Wooden Flooring
- Acrylic Emulsion / OBD
- Acrylic Emulsion / OBD
- Modular wardrobes of standard make
Tiles up-to 2’ above counter & Acrylic Emulsion paint in balance area Anti-skid Tiles / Marble / Granite
- Acrylic Emulsion / OBD
- Granite / Marble / Synthetic Stone
