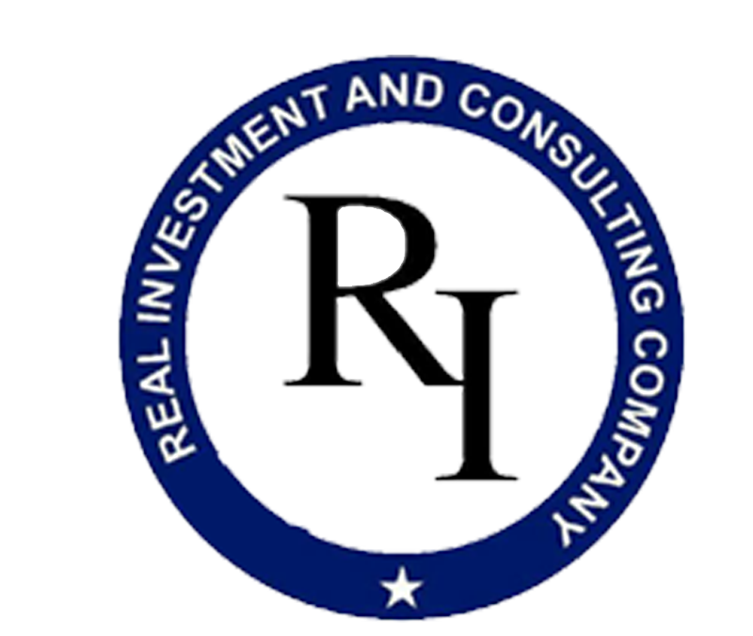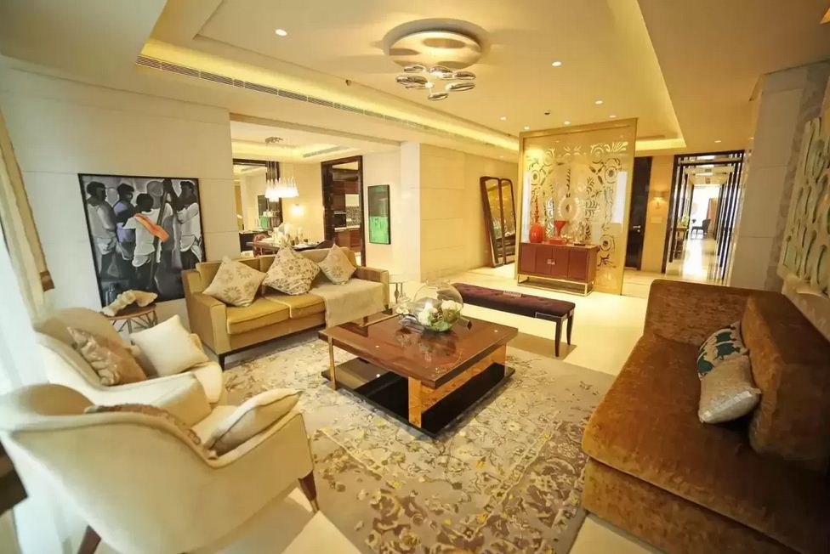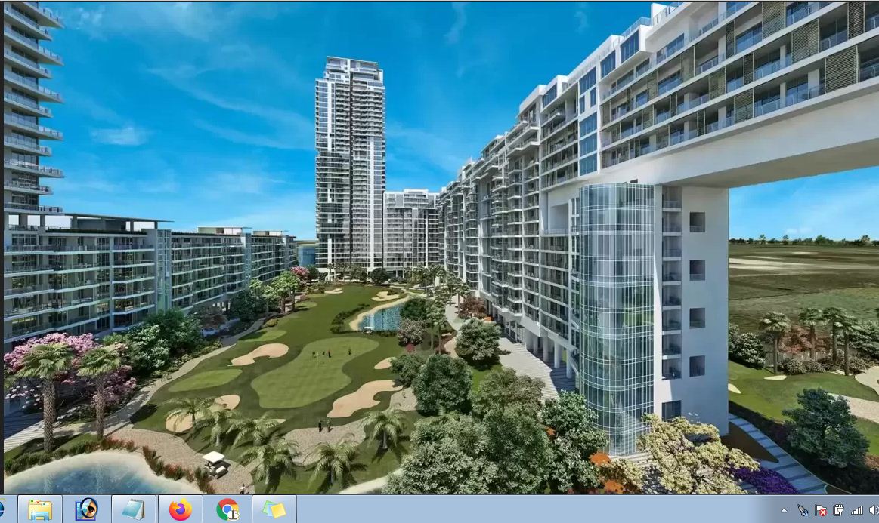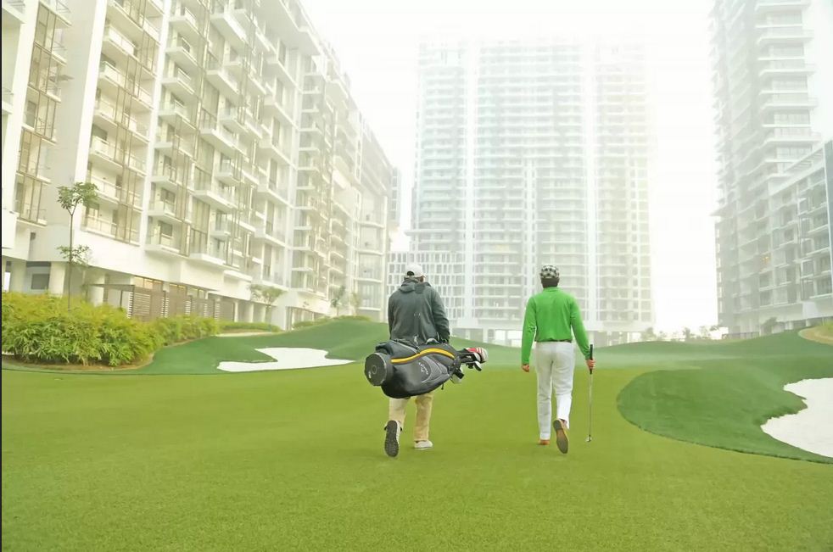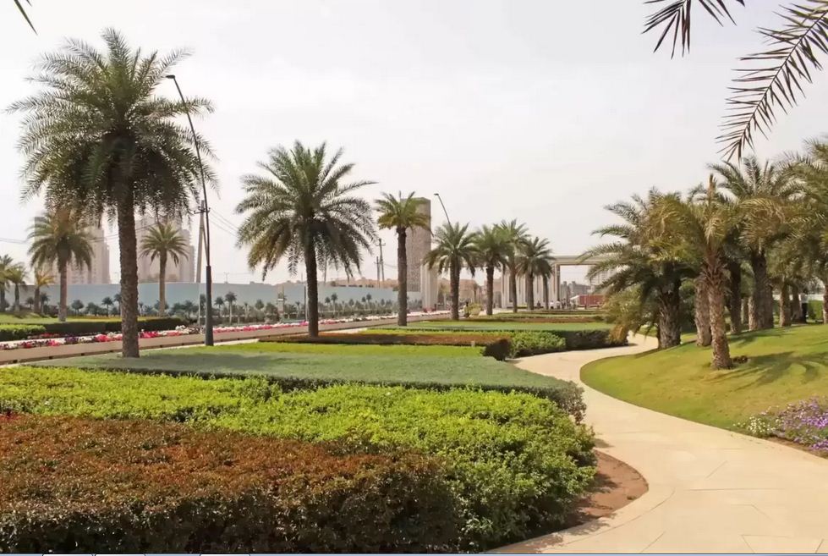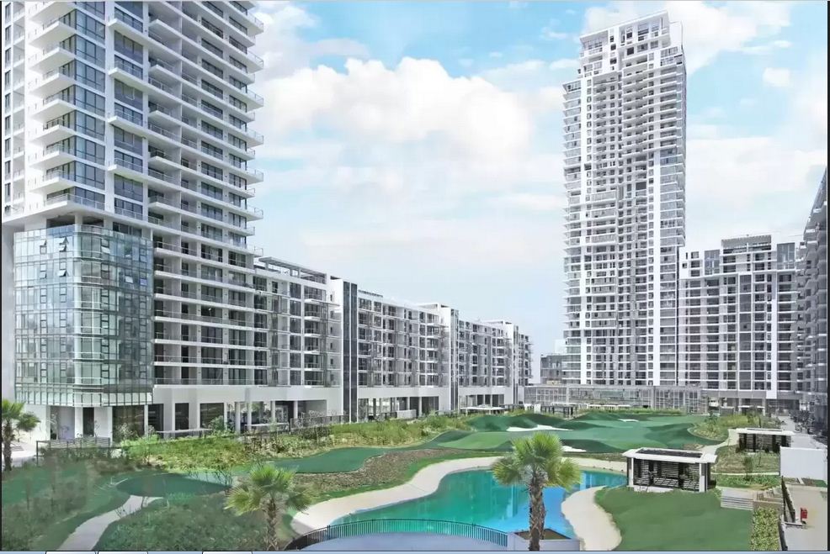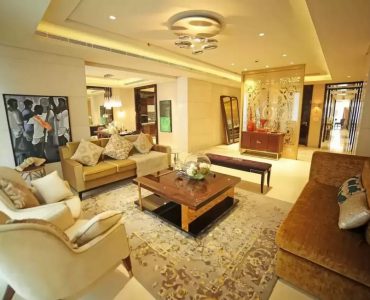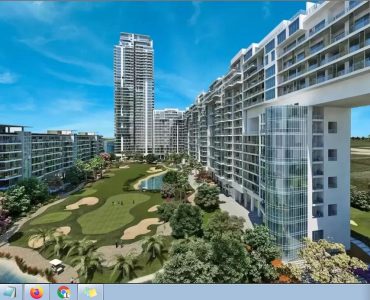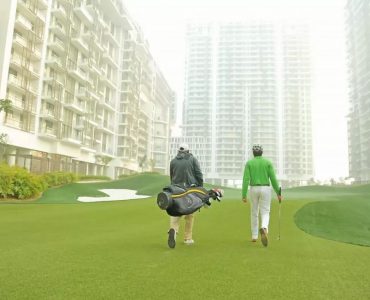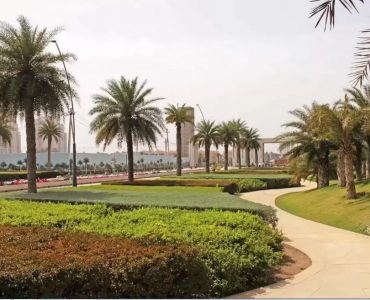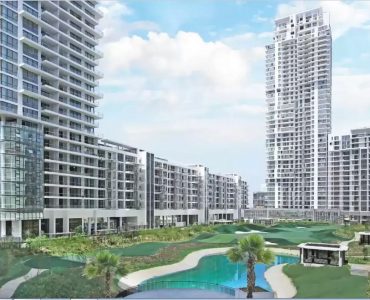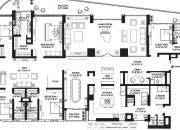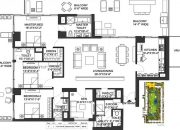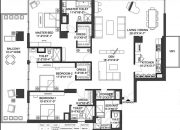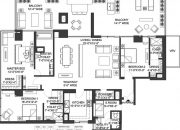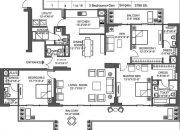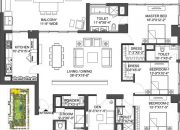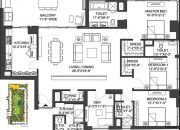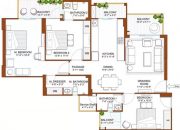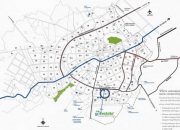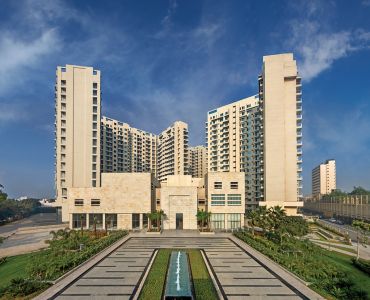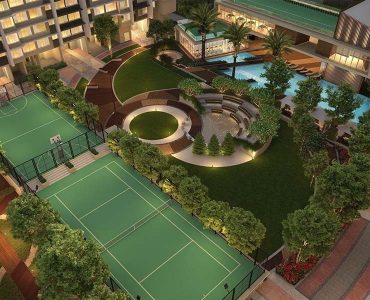M3M Golf Estate Sector 65 Gurgaon Sector 65 Gurgaon Haryana
Sub Listing
M3M Golf Estate Sector 65 Gurgaon
Property Detail
Property Description
M3M Golf Estate is a residential project proposed by M3M group. M3M Golf Estate is a complete package of low-rise, mid-rise and high-rise towers with all kind of life living amenities.
Spaces of each and every apartment utilized very nicely, developers especially focused on the space for air crossing to provide the proper air ventilation. The architecture of this project is planned by highly skilled experts.
The residential project Golf Estate is offering imperial duplex and triplex penthouses and 3BHK, 4BHK and 5BHK apartments. The project contains spacious rooms including servant and study room by making a combination of all rooms of the apartment. The entire project of M3M Golf Estate made under the consideration and focus of a fine design and vaastu.
Amenities offered by M3M Golf Estate
Here you can join healthy and fit by playing a different kind of sports in, Badminton Court, Basketball Court, Golf Course, Lawn, Tennis Court, Multipurpose Court, Skating Rink, Squash Court and Table Tennis. Special yoga and meditation area made for the yoga lovers, do yoga and meditation at this peaceful area and give some relaxation to your mind. Besides, all that you will be served by other lavish amenities such as Amphitheatre, Business Lounge, Jacuzzi, Multipurpose Hall, and Theatre.
Project Consultants
- Architectural Design: Le Group Arcop, Montreal Canada
- Golf Course Designer: Graham Cooke (Golf Plan, Montreal, Canada)
- Landscape Consultant: GCH Planning & Landscape Architecture (Geyer Coburn Hutchins ), USA
- Club Design Consultants: UHA (Upton-Hansen Architects), London
- Interior Designing: Bilkey Llinas Design, USA
- Construction Partner: L & T
Amenities & Lifestyle Elements at M3M Golf Estate
- Golf Themed Landscaped greens of over 45 acres.
- 10-meter High grand Entrance & Palm Lined Entrance Boulevard.
- Rooftop Jogging track of 250 meters.
- Rooftop Swimming Pools on Tower 9 & 17 in Fairway West
- Master Suites, Living room, main balcony in all units overlooking the Golf Themed Central landscape.
